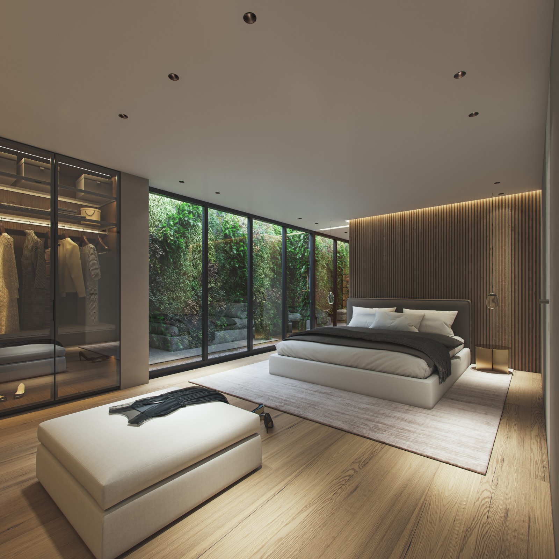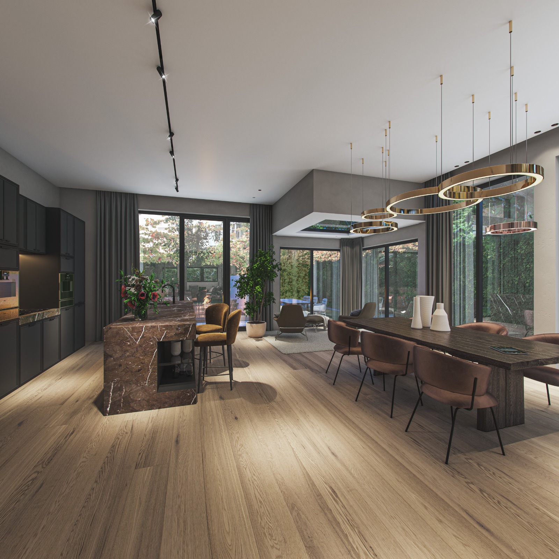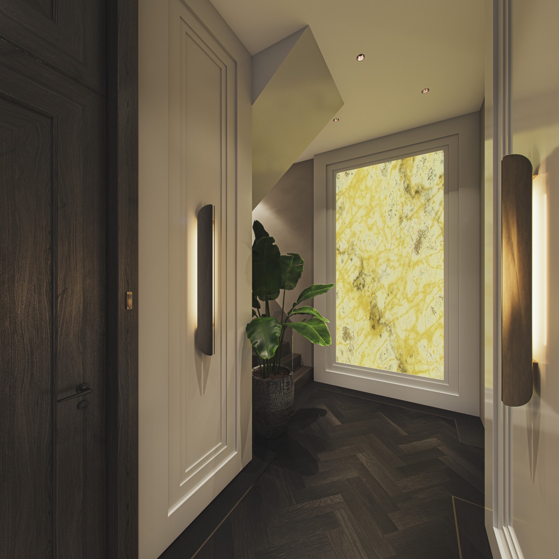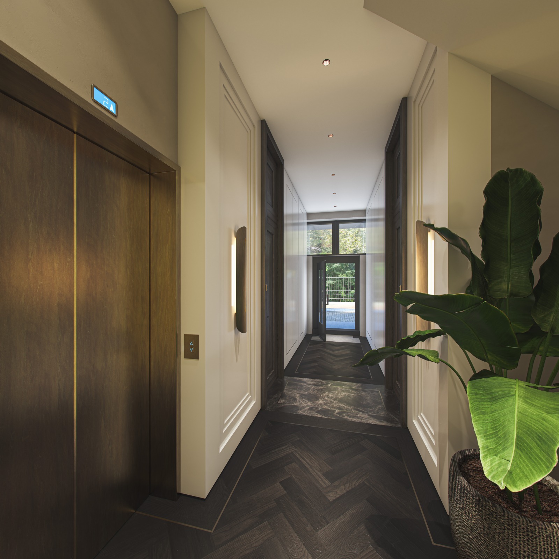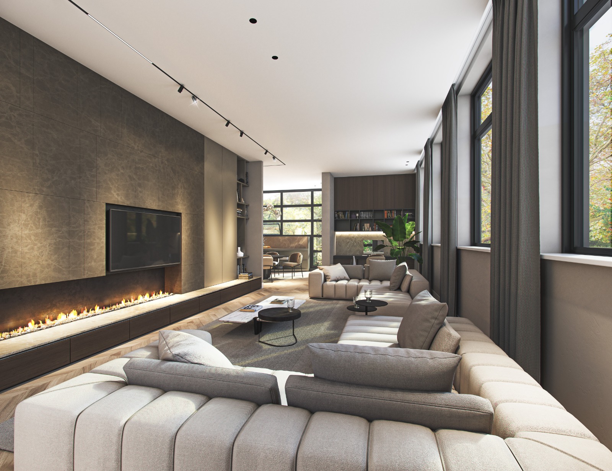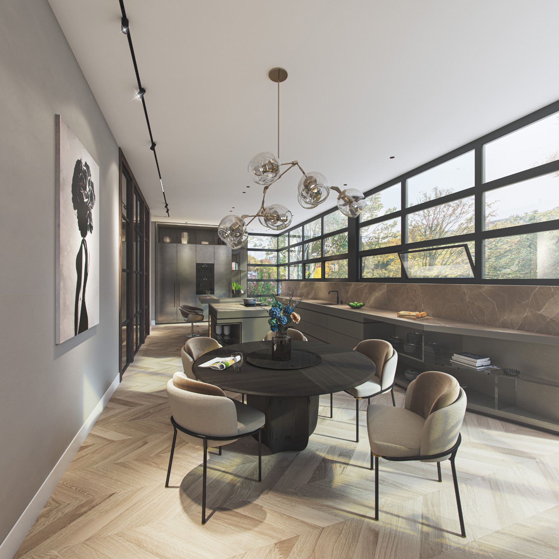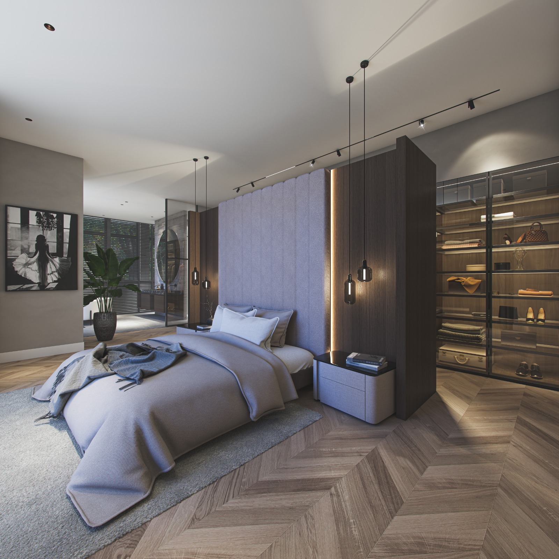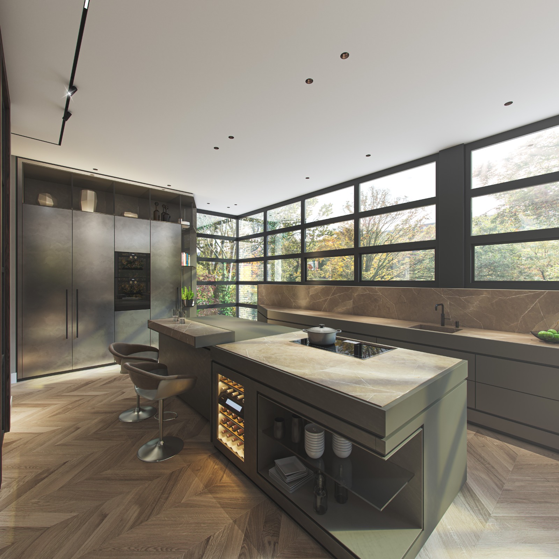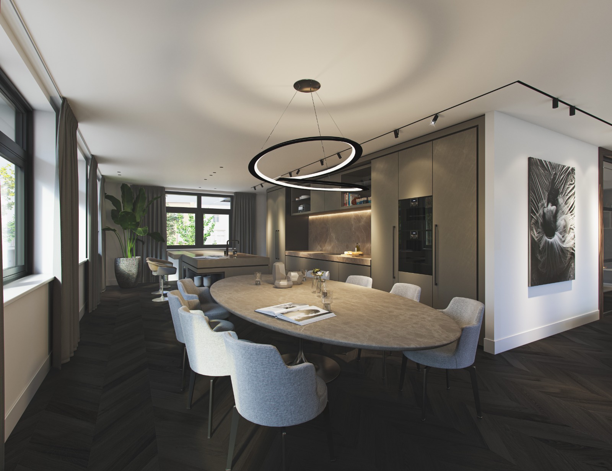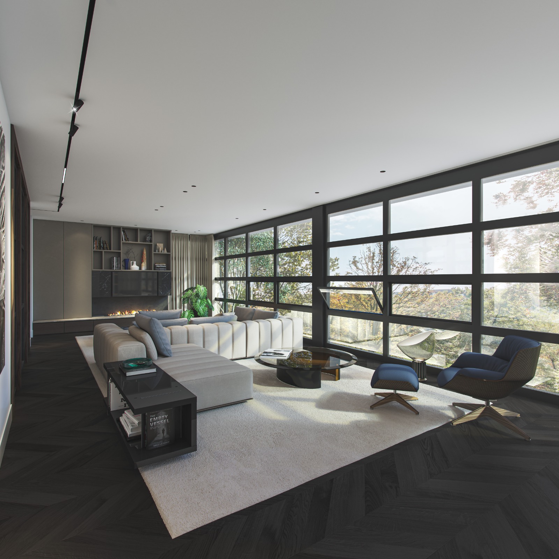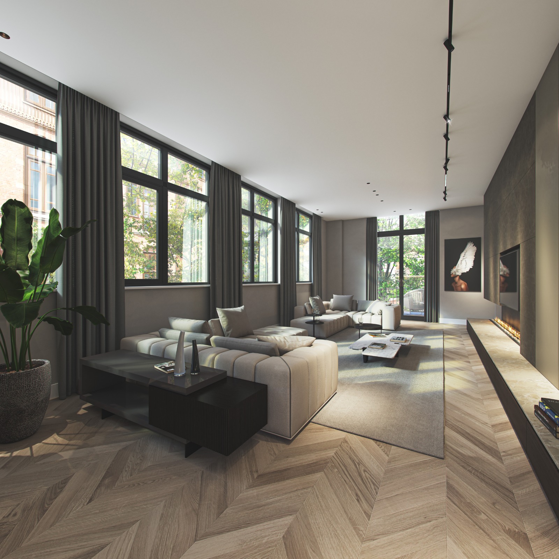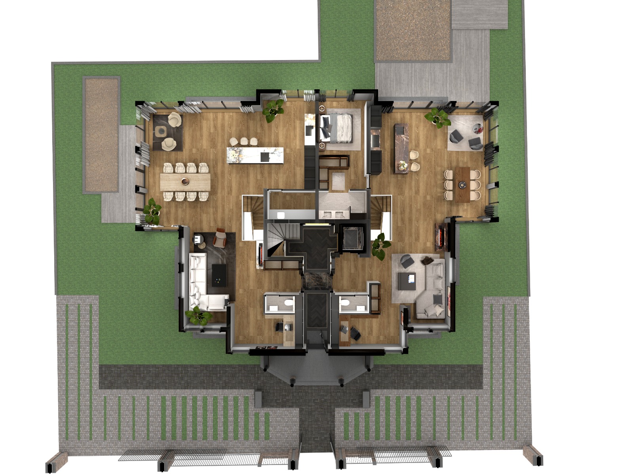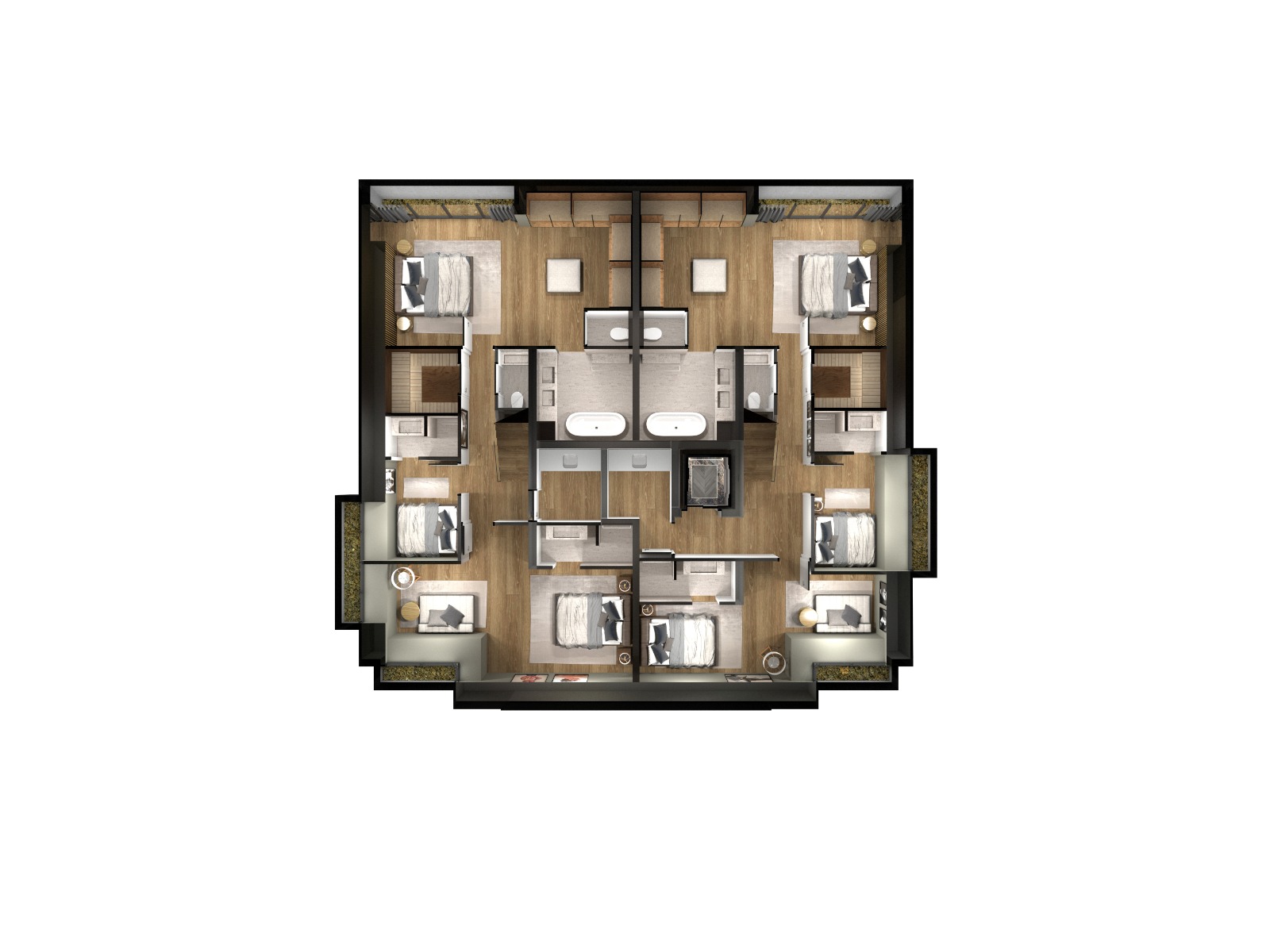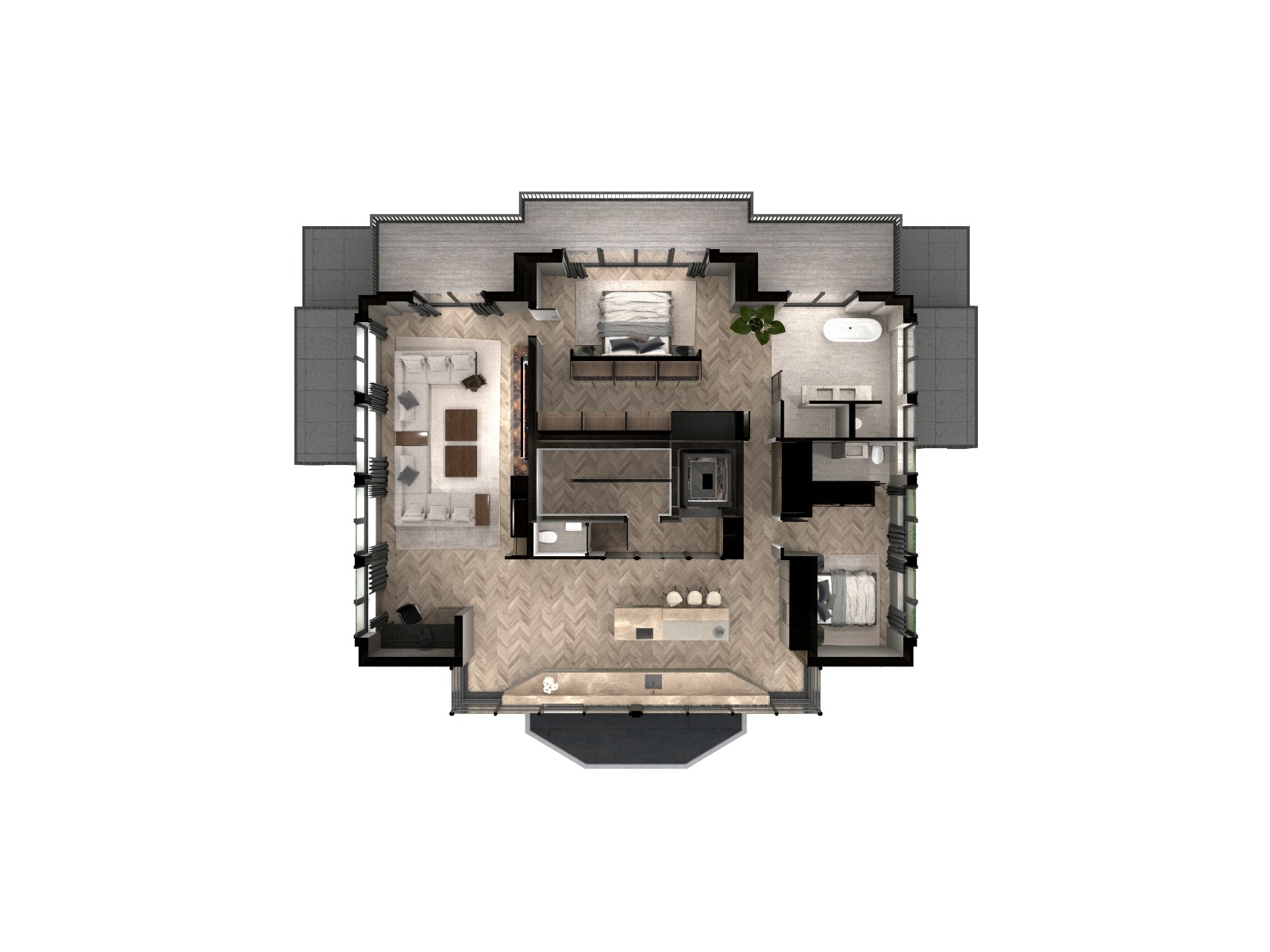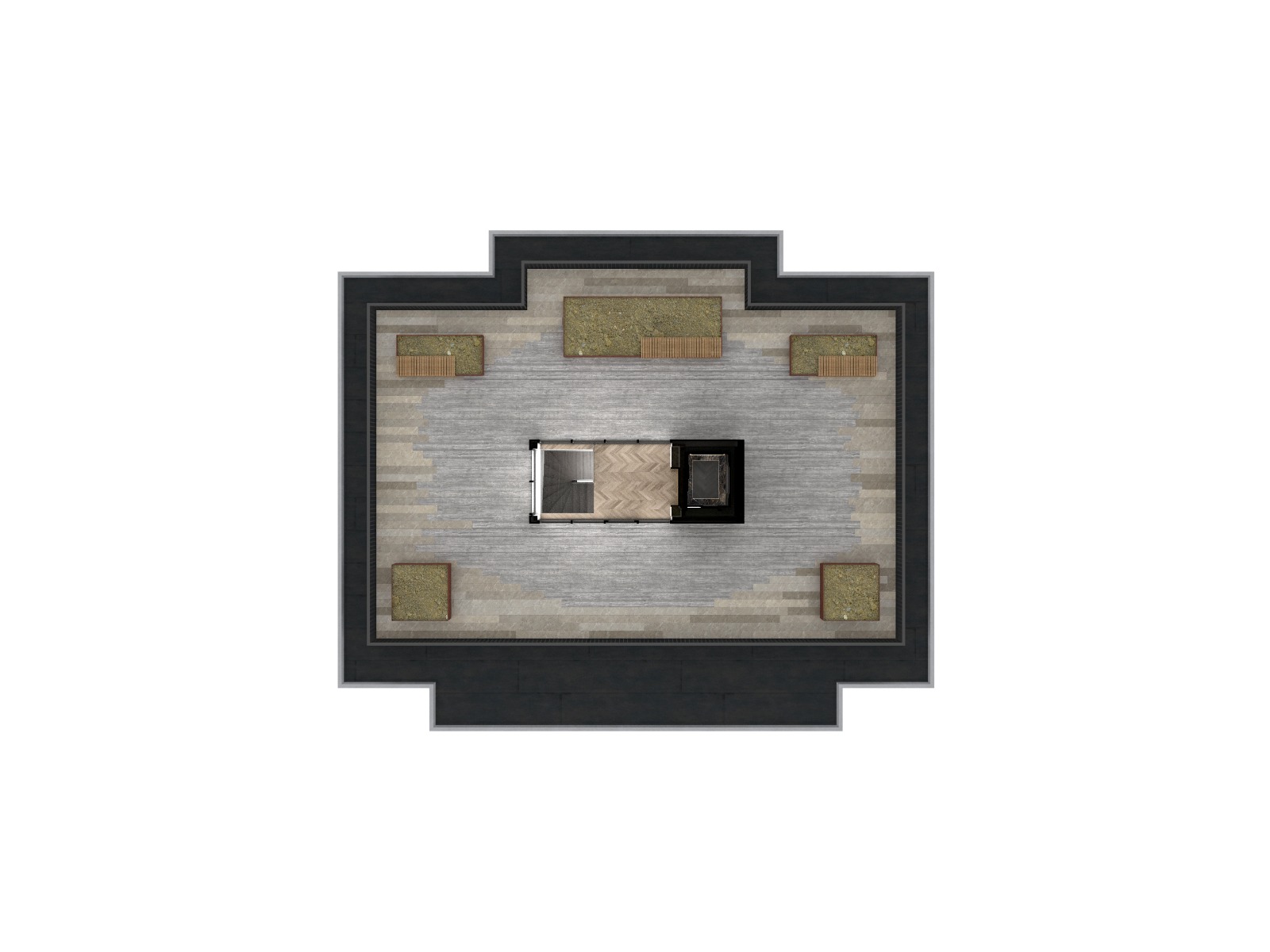Villa Vondel
Real Estate
Villa Vondel | Zandpad | amsterdam
Next to Amsterdam’s Vondelpark, Villa Vondel is now being developed. Dating from 1920, this classic Bauhaus-style detached property has been redeveloped to create a contemporary building featuring four exclusive apartments. The Villa Vondel shell building is now complete. After purchase, each apartment will be finished based on a high-end design by Just Design Studio. Of course, Just Design will offer you the opportunity to incorporate your own personal touches to the design of the finish.
The original building has been completely transformed and redesigned. In a radical move, the front façade has been opened up and conservatory areas added to maximise space and light. At the front, the plot is enclosed within stylish fencing with access gate leading to the entrance and parking spaces. Each apartment has its own parking space. The landscaping of the grounds in front of the villa and the access route leading to the entrance is a blend of planting and paving, featuring designer lighting to highlight the pathways. The façade of the Villa and the surrounding trees will also be lit.
Villa Vondel is laid out logically, featuring a double ground floor apartment with garden to the left and right of the central entrance. The first floor features an apartment with large terrace and the jewel on the crown is a penthouse on the second floor, complete with rooftop terrace.
Optimum layout is possible thanks to the building’s square structure, with a central staircase. The interior architects from Just Design Studio have created a design for each apartment boasting a wonderfully bright and spacious living room, a large open-plan kitchen and bedrooms all featuring ensuite bathrooms.
Hector Balut is an architect at Just Design Studio.


