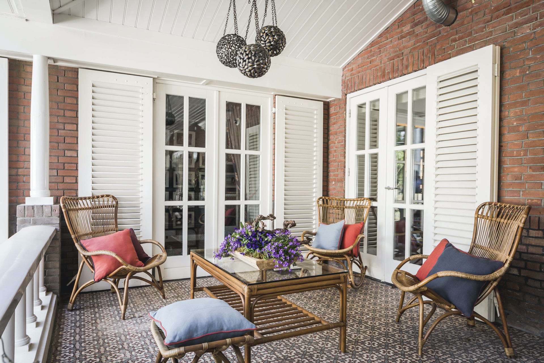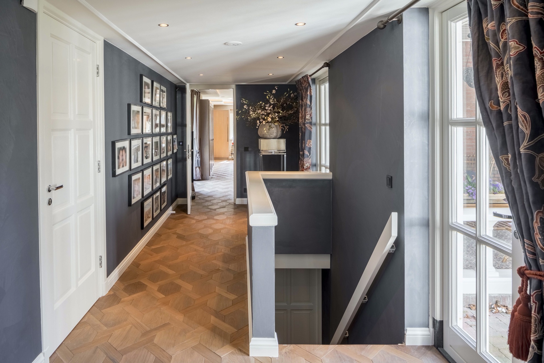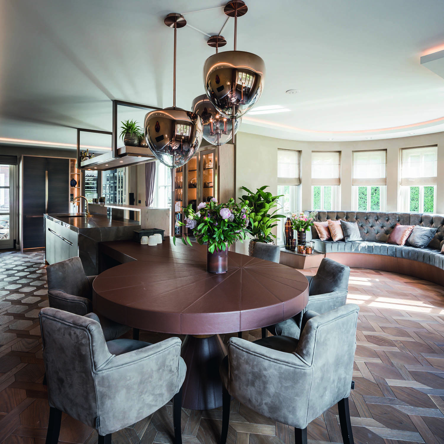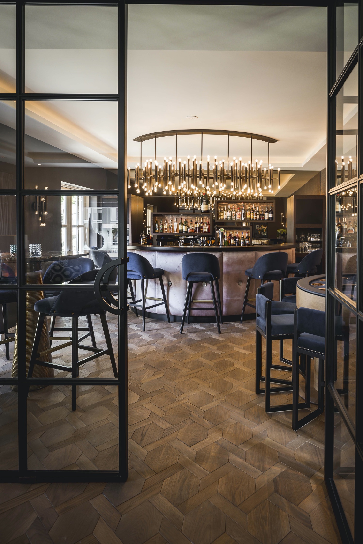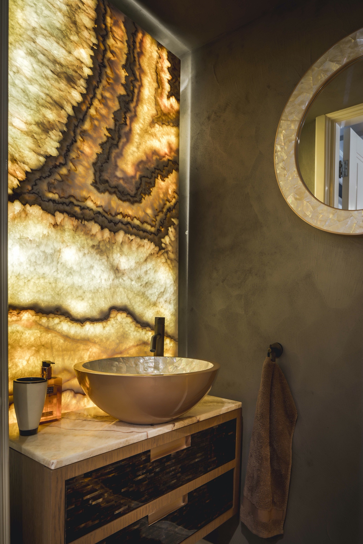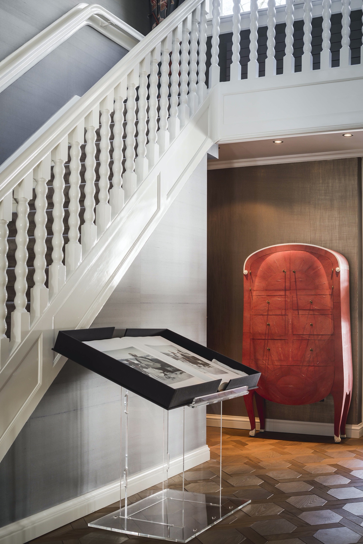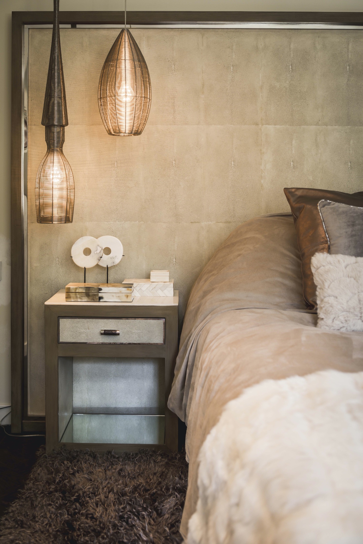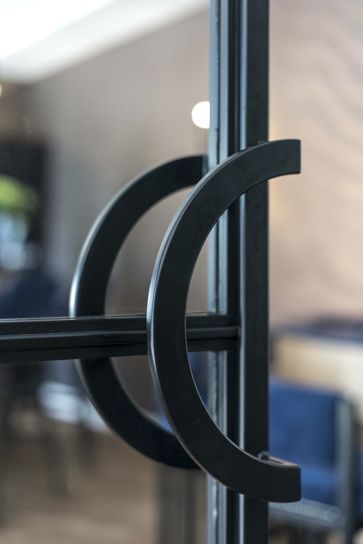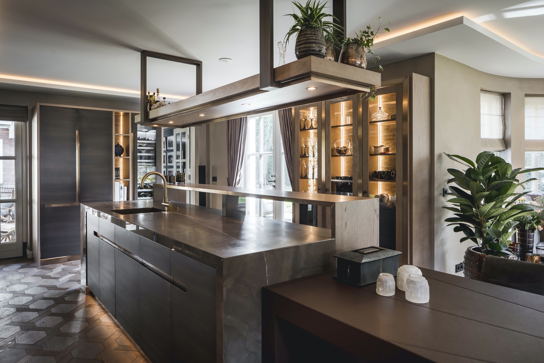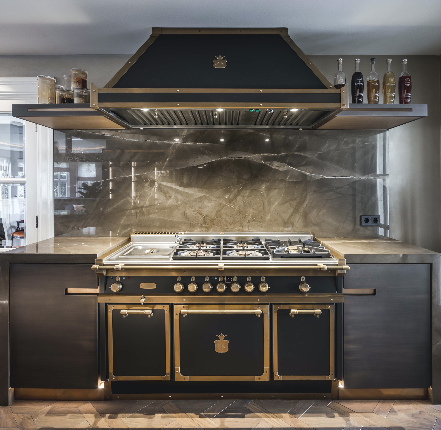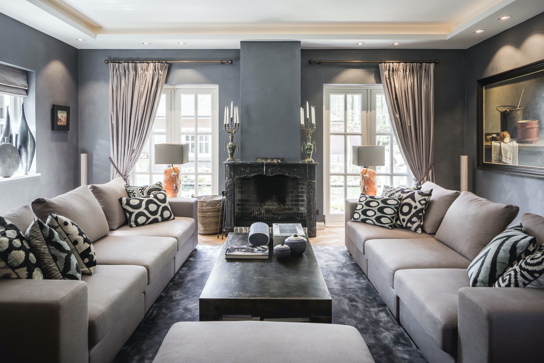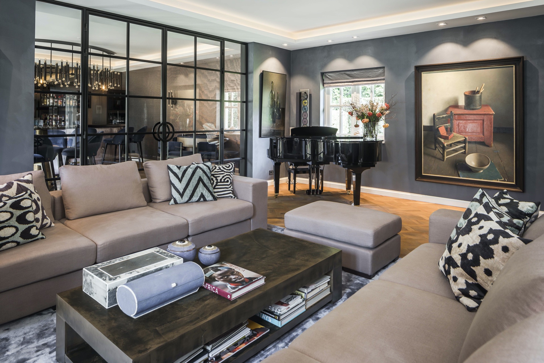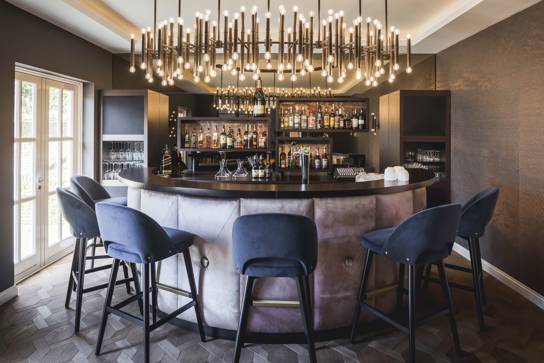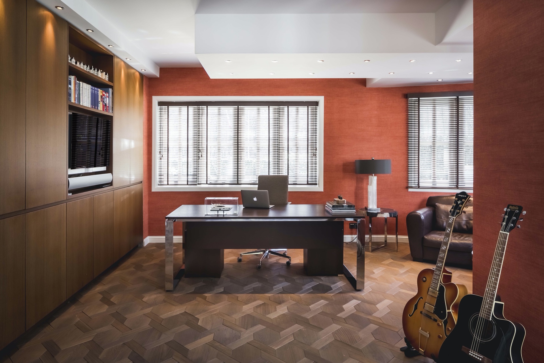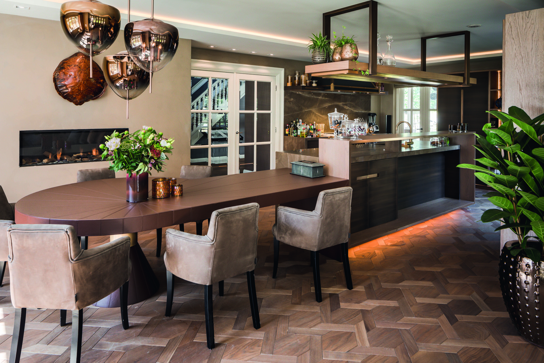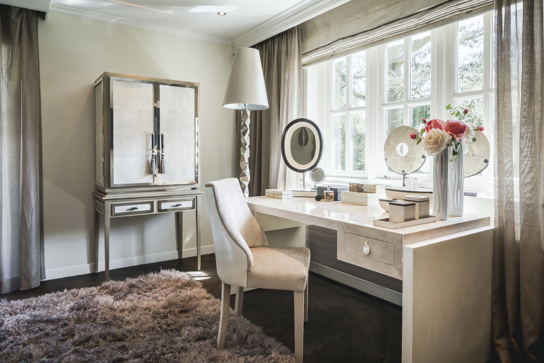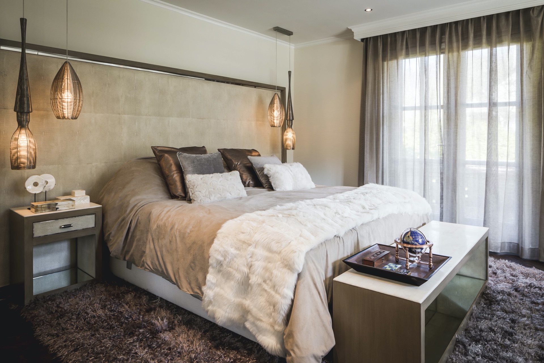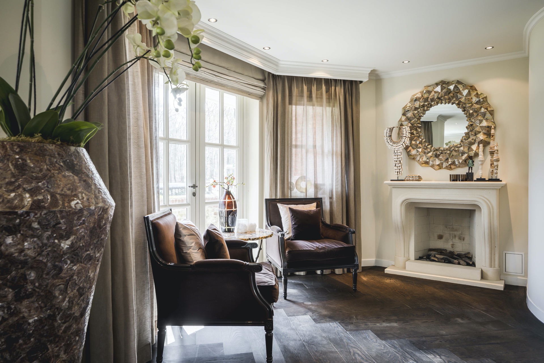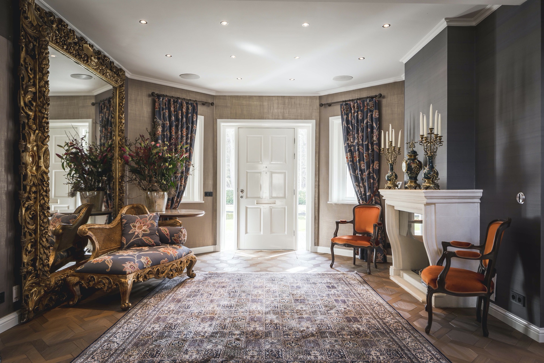Oosterbeek
Residential
Villa | transformation | 2018
JUST DESIGN brought new life to the interior of this beautiful villa. By switching the top view, we changed the functions of the ground floor and outdoor space. We divided the dining room into different zones using a central element, creating special features and an optimal use of space. The kitchen island acts as the heart of the space, it connects the cooking, dining and lounge area. We framed the ceiling using light strips creating a special effect giving a general warm atmosphere. Each area is enhanced by the use of unique custom-made furniture and decorative items, creating a cozy, yet sophisticated look and feel. The interior is complimented with a wide range of distinctive materials and the different zones have been shaped with a combination of artificial and natural light. Materials such as marble, wood, parchment and sea shell come together using tints of white, grey, beige and golden to create distinctive zones, creating a unique sense of space within the same interior story.


